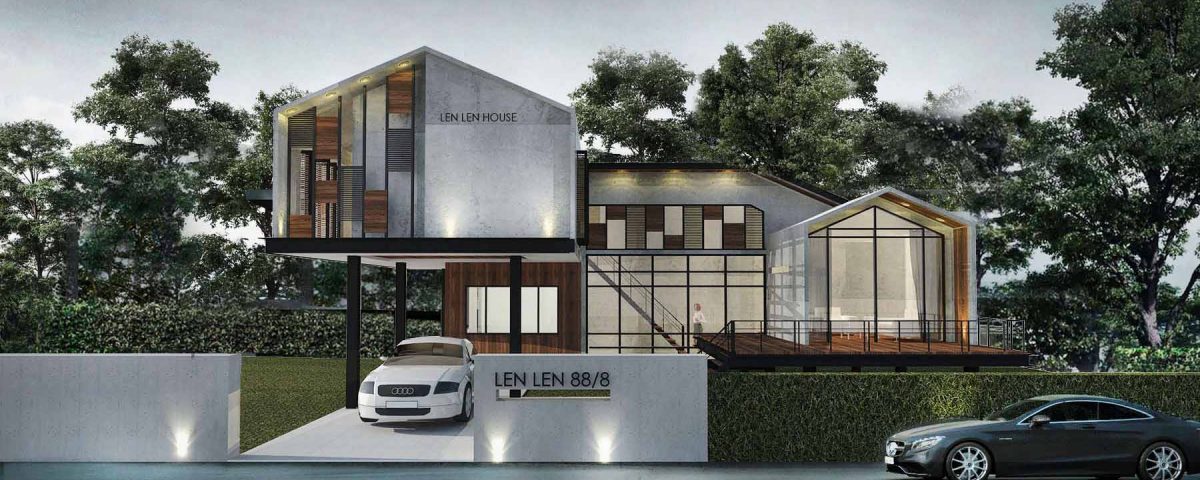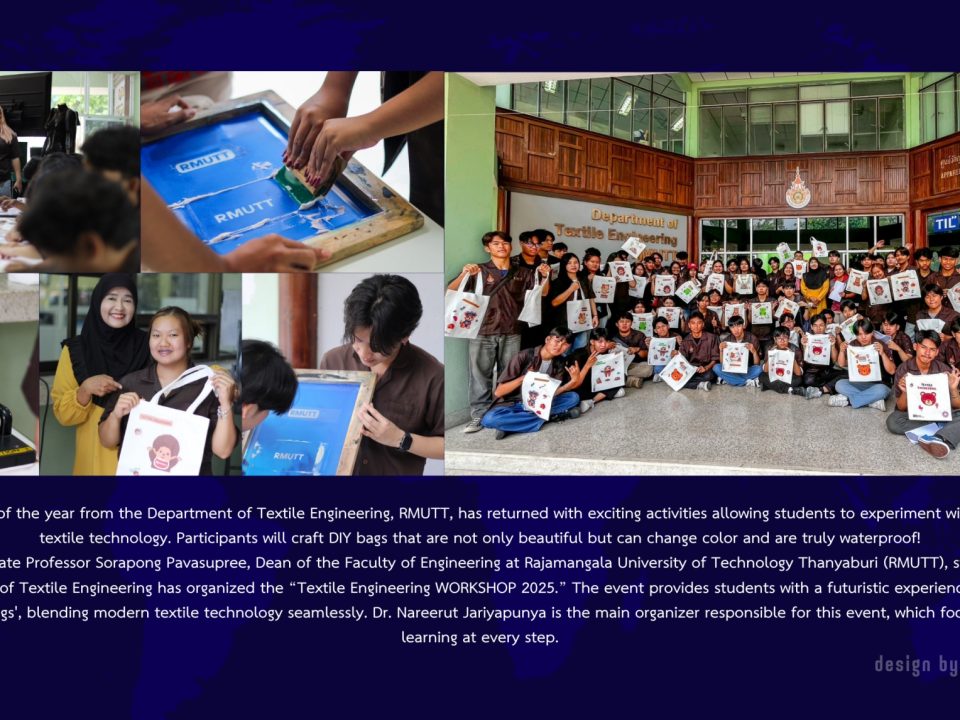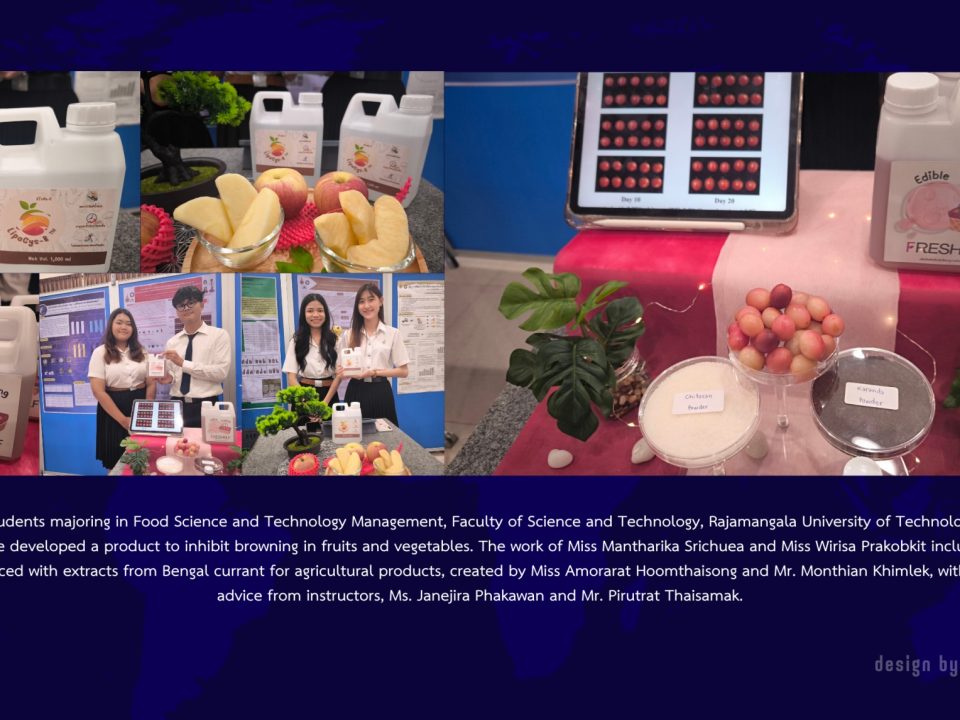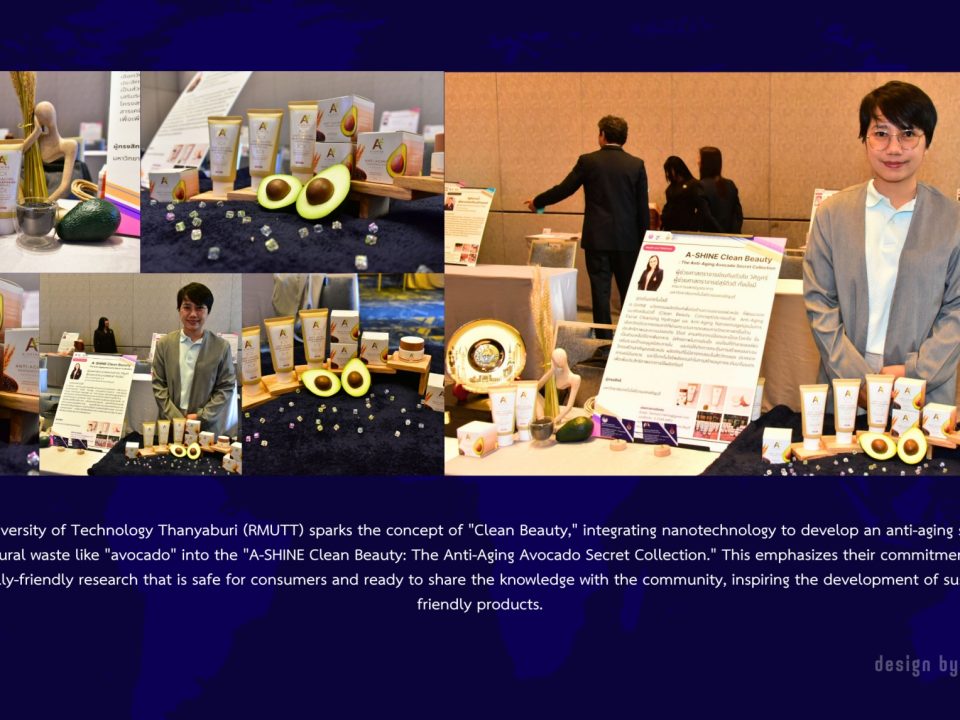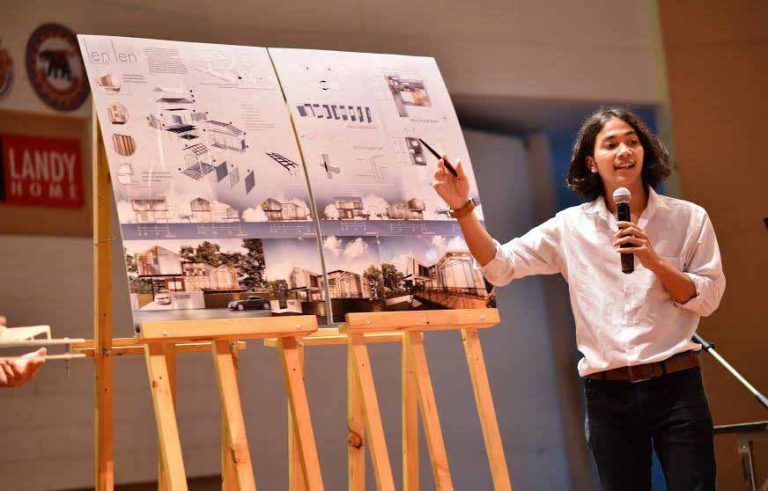
Architecture Students from RMUTT Won the Winner Award in House Design
02/05/2016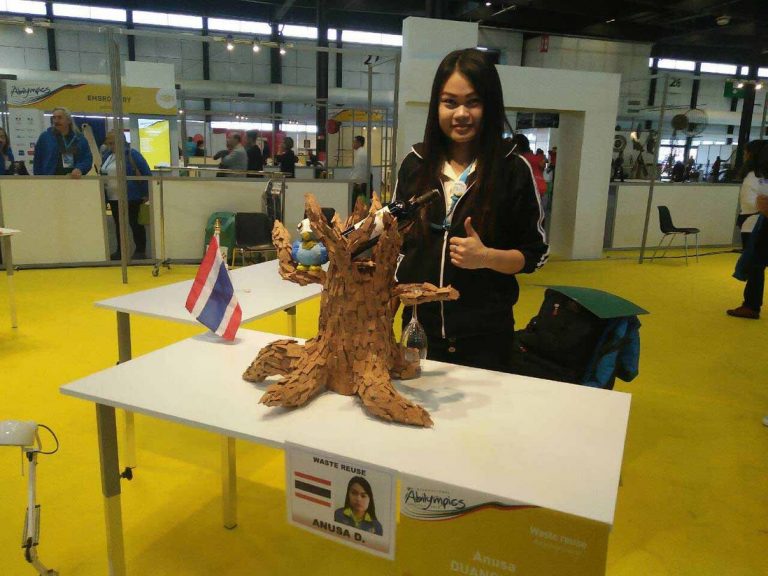
Disabled Student in Hearing Problem Never Give Up “Nack” Won Bronze Medal in World Stage
03/05/2016RMUTT Architecture Students Receive First Place for Award–winning Design
This year, Landy Home (Thailand) Limited organized the Landy Design Contest under the theme “prefabricated houses made of steel for small families.” More than 30 student teams from three universities – Naresuan University, Rangsit University, and RMUTT participated in the contest. Students from RMUTT’s Faculty of Architecture, Bachelor of Architectural Technology received three awards for their work “Len Len House” or “Len Len” including first prize for excellent thinking. The team consisted of 5 students: Ms. Supichaya Wanichpatiyut, Ms. Saruda Promdit, and Mr. Thanapoom Tongprasert, third year students, and Mr. Jirasak Juromanee and Mr. Patarapong Poogmor, first year students. Moreover, “Your Space Home” by Mr. Phatthanan Boonklum, Mr. Warayut Sutipongkiert, and Mr. Tonsapon Thanasutpan received an honorable mention. Additionally, “Cradle House” by Ms. Noppanont Sinpru, Mr. Panathat Sangnak, and Mr. Aniruth Hammali received an award as well.
Team members that created the “Len Len House” said that inspiration for designing the house came from the concept that each family would own a dream house. The house is comparable to a toy that is able to change its form as the user pleases. Each unit can be placed any way like pieces of a puzzle. Team members selected standardized materials and components of the roof may be returned or exchanged. The team, along with Landy Home, have provided customers with more options to select materials depending on one’s needs.
Moreover, team members that created “Your Space Home” said that inspiration for designing the house resulted from analyses targeting Thailand’s Northeast region, specifically provinces that bordered neighboring countries, due to it being a special economic area in ASEAN. The team wanted to create a house that incorporated the Northeast region’s ways of living. Hence, they featured items such as a ‘Kratib’ of rice, which tells the story of the relationship between food and the Northeast region’s way of life. The house was designed as an open space, incorporating the context and surroundings as a whole. The unique feature is that it uses a sun resistant bamboo lattice. The roof of the house can open up to let accumulated heat escape, in order to make the house cooler.
In light of the above, congratulations to the new architects that were able to incorporate society’s needs and requirements into designing house concepts.









